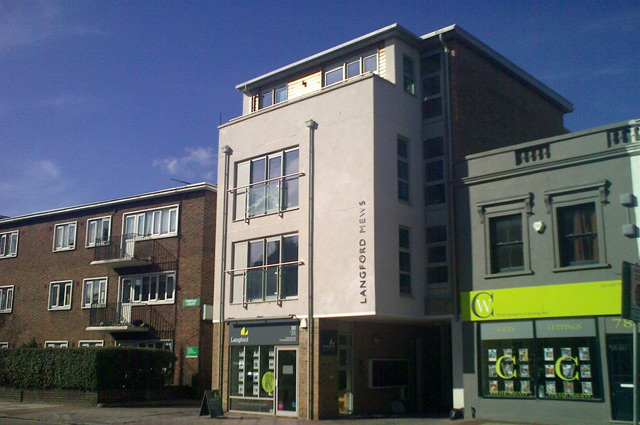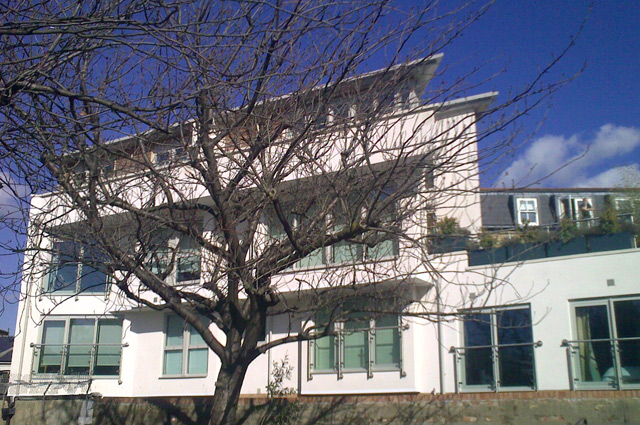80 St Johns Hill SW11
This mixed use development gained planning consent following a long and patient negotiation with Wandsworth Council. Originally a single storey warehouse subject to a commercial tenancy, the key to developing the site was obtaining vacant possession. For some time attempts were made to merge the land with adjoining owners with the intention of ending up with one large corner site. However this proved extremely difficult so designs of the eventual development were compromised. Despite the constraints of the site Neale and Norden architects achieved consent for 2 independent buildings with a mixed use scheme of 10 flats and 3 commercial units.
![]()


